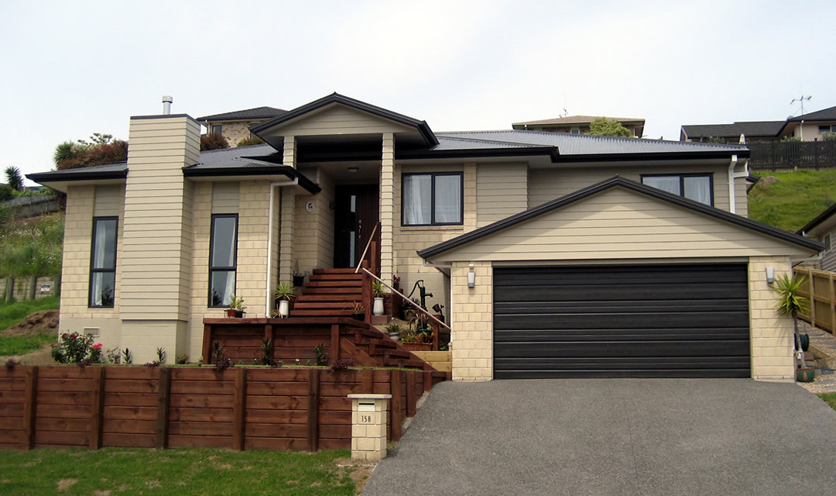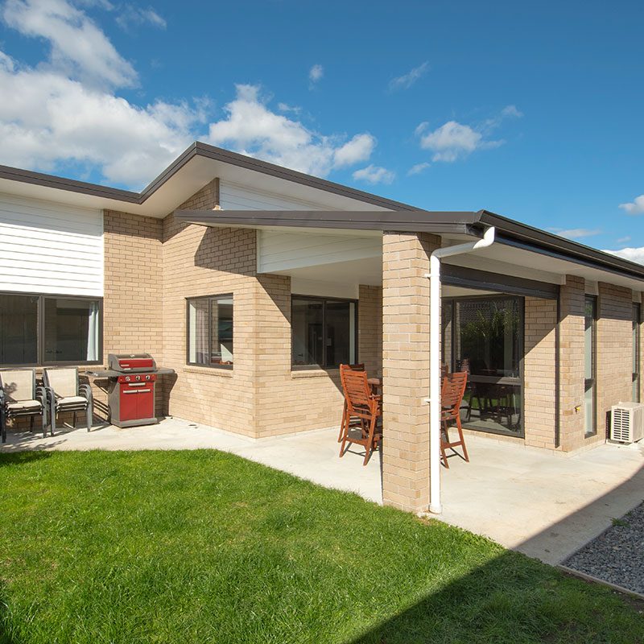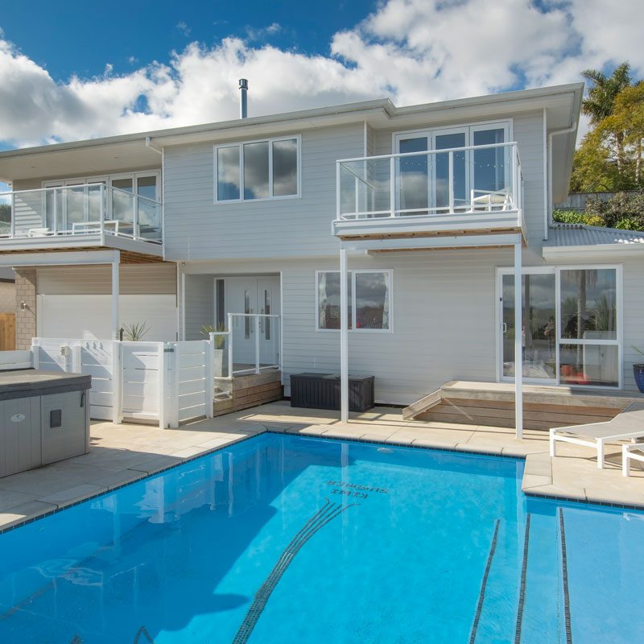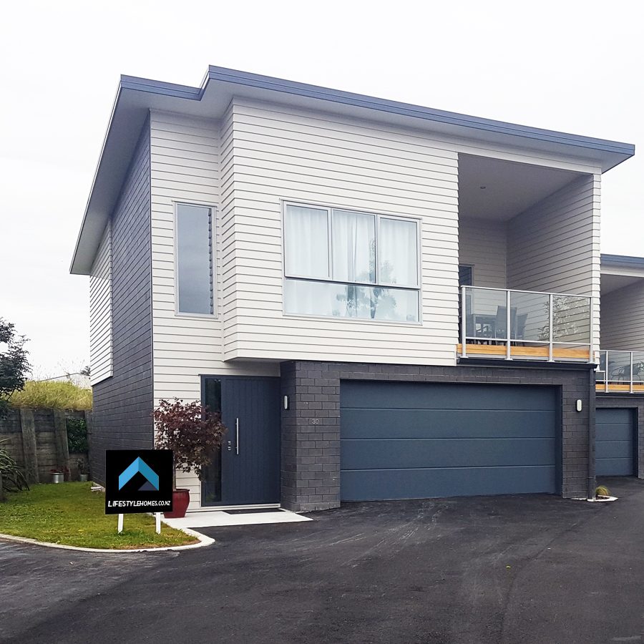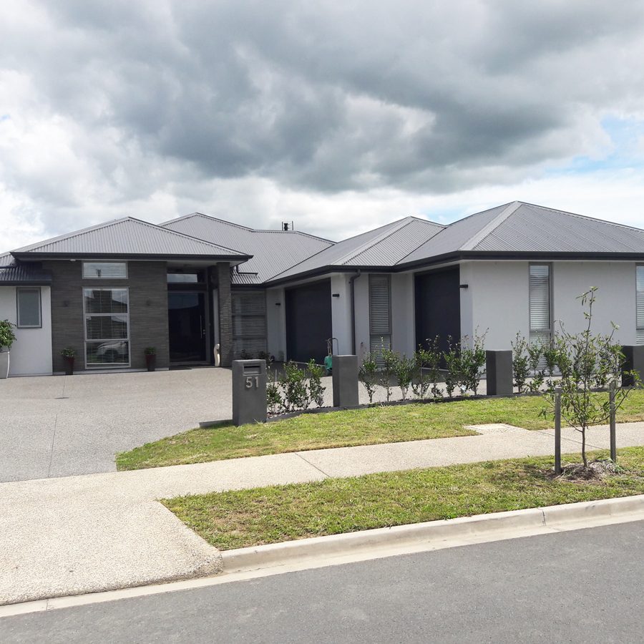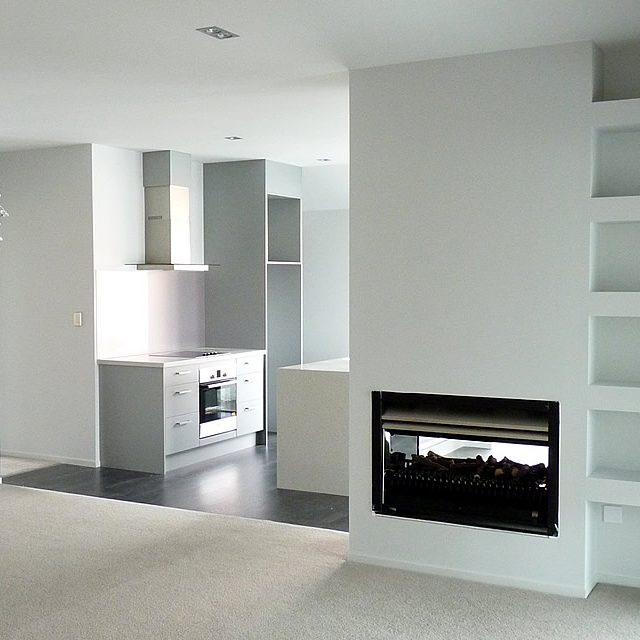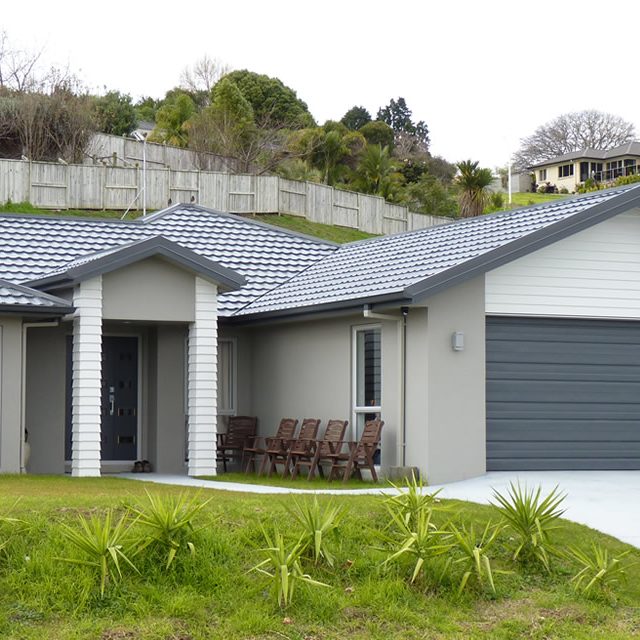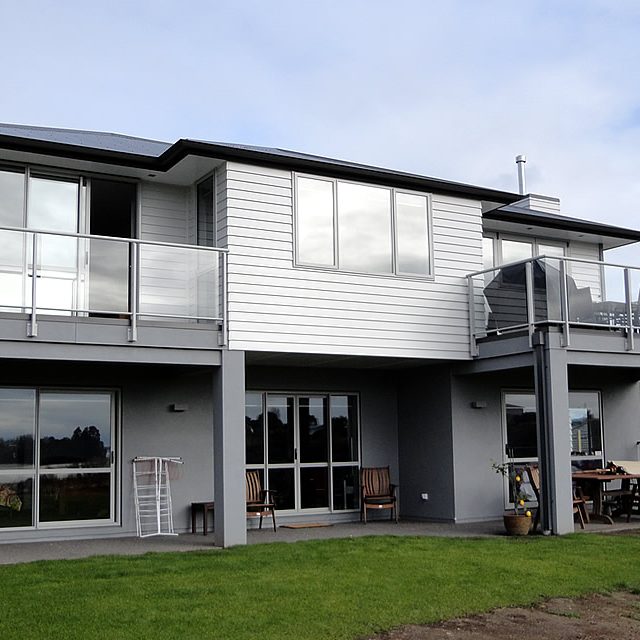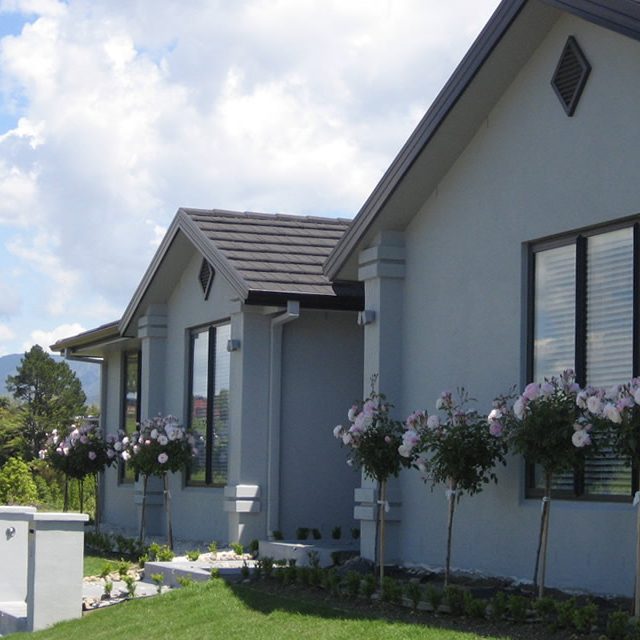This house was designed to get the best living space on a very sloping site in Bethlehem. With 4m of fall over the slope, without having to create large unsightly retaining walls to get a flat building platform, the house was created with 3 different levels. Main level had bedrooms, family room, kitchen/dining and laundry. A flight of stairs leads down to the media/living room on the “mid level” where another set of stairs leads you to the basement garage and storage helping keep the access into the house of a lesser gradient. Having these split levels give some great character when looking at the home. The cladding is a mixture of brick and Palliside again meaning no maintenance which is desirable when you have walls this high from the ground.
Related projects
Castlewold Drive
Castlewold Drive New build
Castlewold Drive New build
Castlewold Drive New build
Victoria Key
Both single level and two storey homes have been designed to be in keeping with the initial development completed a decade ago. The new homes have now been designed with low maintenance and a modern, open living space.
Penetaka Heights
This beautiful large home was designed for a couple with older children, large bedrooms and a huge open living space opened up to the Kaimai views and beautiful sunsets. A huge Kitchen and scullery allows for entertaining, triple garaging allowing for plenty of space. A large outdoor alfresco area was well designed again to allow…
Living Zones
Any thing is possible, we built in these large shelves for the client and painted them to match the walls and added lighting. The through wall fireplace was a great feature having one side open in the living room, the other side in the dining room. The short walls with columns divided room areas which…
Castlewold Drive 1a
This 4 bedroom dwelling was completed in 2010. Cladding is a mixture of texture finish over concrete brick and palliside for easy maintenance. Large kitchen/dining/family area with separate media room made it very family friendly.
Bethlehem
This home was built in Bethlehem. With two teenage children the house was designed for children downstairs with a large living area allowing for easy access to the swimming pool. Upstairs was the master suite, guest bedroom, living, kitchen/dining and deck over looking northern water views.
Katikati
This 3 bedroom home was texture over brick, designed from a combination of a standard floor plan and mixing it with the clients own ideas for the front façade. Having a corner site, the living areas lead out to a lovely warm sunny paved back yard.

